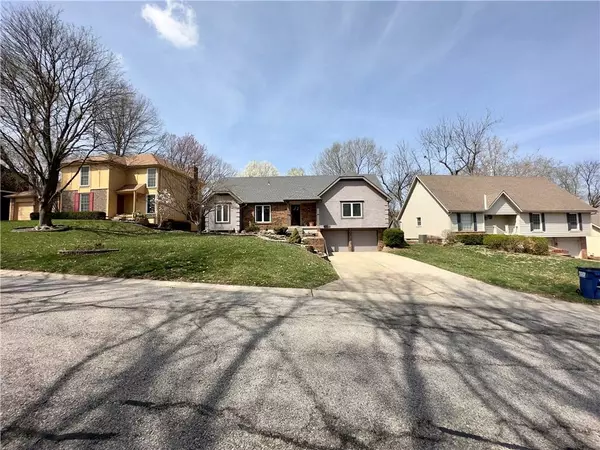$389,999
For more information regarding the value of a property, please contact us for a free consultation.
4 Beds
3 Baths
2,462 SqFt
SOLD DATE : 05/15/2023
Key Details
Property Type Single Family Home
Sub Type Single Family Residence
Listing Status Sold
Purchase Type For Sale
Square Footage 2,462 sqft
Price per Sqft $158
Subdivision Summerfield
MLS Listing ID 2423991
Sold Date 05/15/23
Style Contemporary
Bedrooms 4
Full Baths 2
Half Baths 1
HOA Fees $22/ann
Year Built 1979
Annual Tax Amount $3,225
Lot Size 9,109 Sqft
Acres 0.20911387
Property Sub-Type Single Family Residence
Property Description
Stunning 4 bedroom and 2.5 bath in quiet Overland Park highly sought after neighborhood. Main floor primary bedroom with a hard to find second bedroom on main. Luxurious massive kitchen completely updated with new appliances, granite and tile floors will make you say oooh and ahhh. Formal dining room big enough for Thanksgiving and Christmas dinners. Office area for the work from home needs. Main floor laundry makes chore time easy breezy. Huge back yard with peaceful patio for weekend BBQs or Sunday funday with the Fam. Main floor primary has tons of room with a walk-in closet and primary bath. Upstairs boosts two spacious bedrooms and a updated gorgeous bath. The basement is home to a wonderful rec area or extra non confirming bedroom. There is even a workroom for all those weekend projects or crafts you want to enjoy. Storage is abundant so all those extra items can be tucked away in their own space. 2 car garage is immense so all the lawn items fit perfectly. Call today for your private showing.
Location
State KS
County Johnson
Rooms
Other Rooms Entry, Formal Living Room, Main Floor BR, Main Floor Master, Office, Recreation Room, Workshop
Basement true
Interior
Interior Features Ceiling Fan(s), Kitchen Island, Painted Cabinets, Vaulted Ceiling, Walk-In Closet(s)
Heating Electric
Cooling Attic Fan, Electric
Flooring Carpet, Luxury Vinyl Plank, Tile
Fireplaces Number 1
Fireplaces Type Gas
Fireplace Y
Appliance Dishwasher, Disposal, Exhaust Hood, Microwave, Built-In Electric Oven, Stainless Steel Appliance(s)
Laundry Laundry Room, Main Level
Exterior
Parking Features true
Garage Spaces 2.0
Fence Wood
Roof Type Composition
Building
Lot Description City Lot, Level, Treed
Entry Level 1.5 Stories
Sewer Public/City
Water City/Public - Verify
Structure Type Brick & Frame, Stucco
Schools
Elementary Schools Rosehill
Middle Schools Indian Woods
High Schools Sm South
School District Shawnee Mission
Others
HOA Fee Include Trash
Ownership Private
Acceptable Financing Cash, Conventional, FHA, USDA Loan
Listing Terms Cash, Conventional, FHA, USDA Loan
Read Less Info
Want to know what your home might be worth? Contact us for a FREE valuation!

Our team is ready to help you sell your home for the highest possible price ASAP

"Molly's job is to find and attract mastery-based agents to the office, protect the culture, and make sure everyone is happy! "








